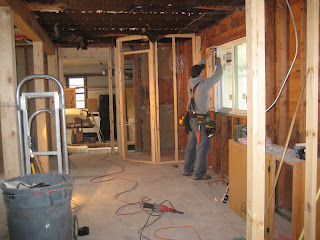Thursday, September 30, 2010
Tuesday, September 28, 2010
Sunday, September 26, 2010
Windows!
Ok, the additions are finally "part" of the house, meaning, you can walk into them, and actually get a feel for what the layout will actually be like. As a result, Tony and our contractor (of course) decided to change some of the layout, and decided to remove a hallway leading to the master suite and change it from a hallway "laundry closet" into a laundry room, which will then be attched to the master closet. The master bedroom suite door will be off the living room. This is great, because we will actually have a laundry room now.
Also, our super-nice friends, Ryan Kozar and Joe Elias, came over and installed the Tyvek sheeting and new Anderson windows. Joe is a sales rep for Anderson, and has a lot of expertise, and Ryan is a foreman for Pratt homes, and we're so grateful for their help! The windows are beautiful and finally shed some light on the house.
Take a look:
Also, our super-nice friends, Ryan Kozar and Joe Elias, came over and installed the Tyvek sheeting and new Anderson windows. Joe is a sales rep for Anderson, and has a lot of expertise, and Ryan is a foreman for Pratt homes, and we're so grateful for their help! The windows are beautiful and finally shed some light on the house.
Take a look:
Thursday, September 23, 2010
The Inside Framework
Today the builders had to work on the inside framing because it was a soggy, rainy day in Minnesota. You can see that the old of the family room has come down, to be replaced by the new one. And a new wall for the "pink" bathroom has been replaced. Also, the ceilings are now being torn down and replaced, which was a last-minute decision.
Wednesday, September 22, 2010
Subscribe to:
Comments (Atom)



















































