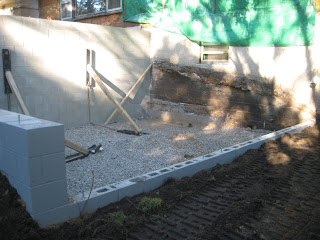The original wall on the lower back part of the house has been removed to make way for the new addition. The basement will have a sunken area, with a few steps. I envision a large entertainment area and an L-shaped sectional in this area:
Tuesday, September 14, 2010
Day 14: New stair case & removal of wall
The new stairs in the family/living area room have been added:
Monday, September 13, 2010
Day 13: Things are taking shape
The foundation for the addition is framed and is setting:
The foundation for the front porch has been filled:
The dirt from the excavation has now been spread out over the yard, several more truck loads of dirt will be brought in to even out the terrain:
The stairwell to the crawl space in the attic has been demolished. This wall will eventually taken down and the stairwell to the basement will be nailed up and the kitchen will be extended into this area:
Thursday, September 9, 2010
Day 10: I've lost count...
The foundation for the addition is being built:
The foundation for the new porch is being poured, it has to be deep enough to go below the frost line: 

Tony is removing some sort of HVAC line (??) I think this provides heat to the house, but I'm pretty clueless. Instead of going down through the center wall of the basement, it will now be located on a side wall. Also, this will make room for the new staircase that will come from the living room down to the basement. The old staircase off the kitchen that leads to the laundry room will be boarded up to make more room to expand the kitchen:
The lime-green room on the far left of the picture is an extra bedroom with a bath that will eventually be painted and retrimmed turned into a playroom for Alex. I plan on tackling this project when Tony isn't looking:
Tuesday, September 7, 2010
Sunday, September 5, 2010
Subscribe to:
Posts (Atom)












































